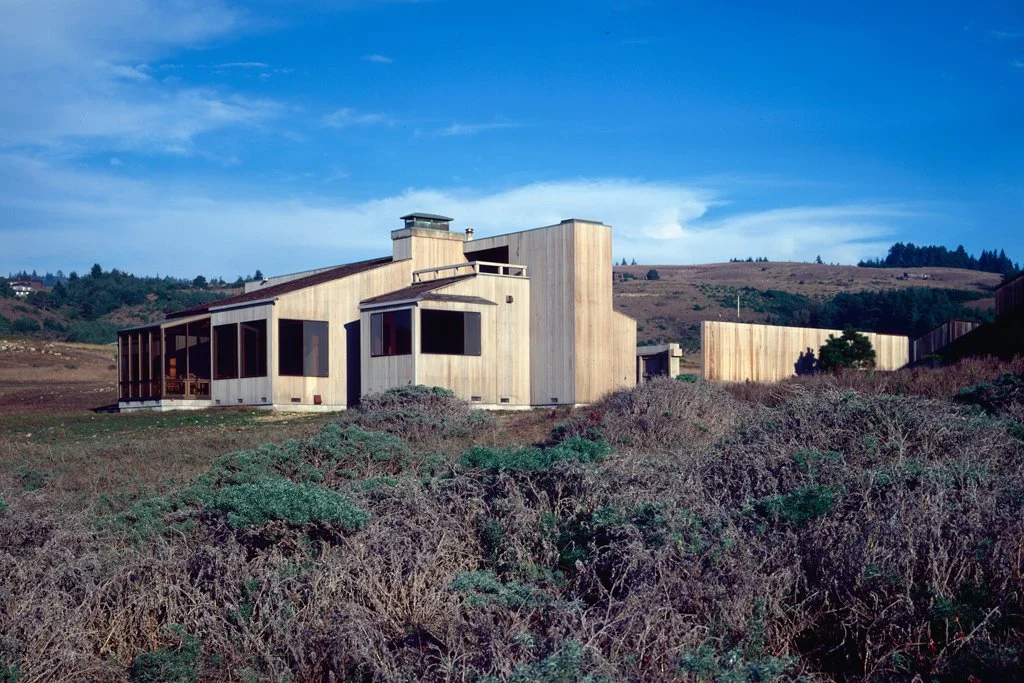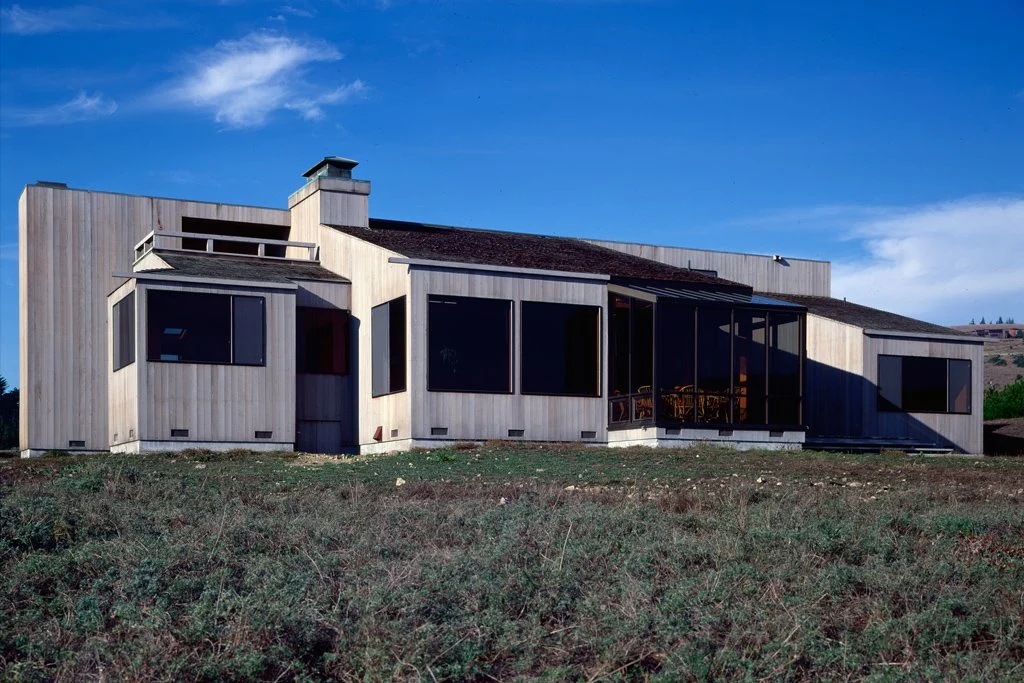Private Residence
The Sea Ranch, California
The owners wanted open interiors with a “gutsy” structural feeling, criteria which led to the development of a strongly expressive series of interior spaces. These were organized around an open central spine, 16 feet high (the maximum height limit in the development), and the rooms overlooking the corridor have framed views throughout the main living space. Trusses were employed to span broad spaces in the living, dining, and kitchen areas, not only to create spaciousness but to lend the proper ambiance the clients desired. (Track lights mounted on the trusses cast shadows across the main living area when lighted at night.) Spatial variety is subtly handled by roof pitch and a variation in floor levels, devised despite no appreciable slope on the site.
With 80 percent of the glass on the southern elevation and the open nature of the spaces, the house acts as a solar energy collector, measurably reducing energy consumption. Typical roof, floor, and wall insulation, and dark tiled floors retain the sun’s heat—so much so that clients say the house rarely needs more than a fire in the central fireplace to maintain warmth throughout. The exterior is of California redwood and the interior of Douglas Fir.
Excerpts from “Architectural Record Houses of 1978”



