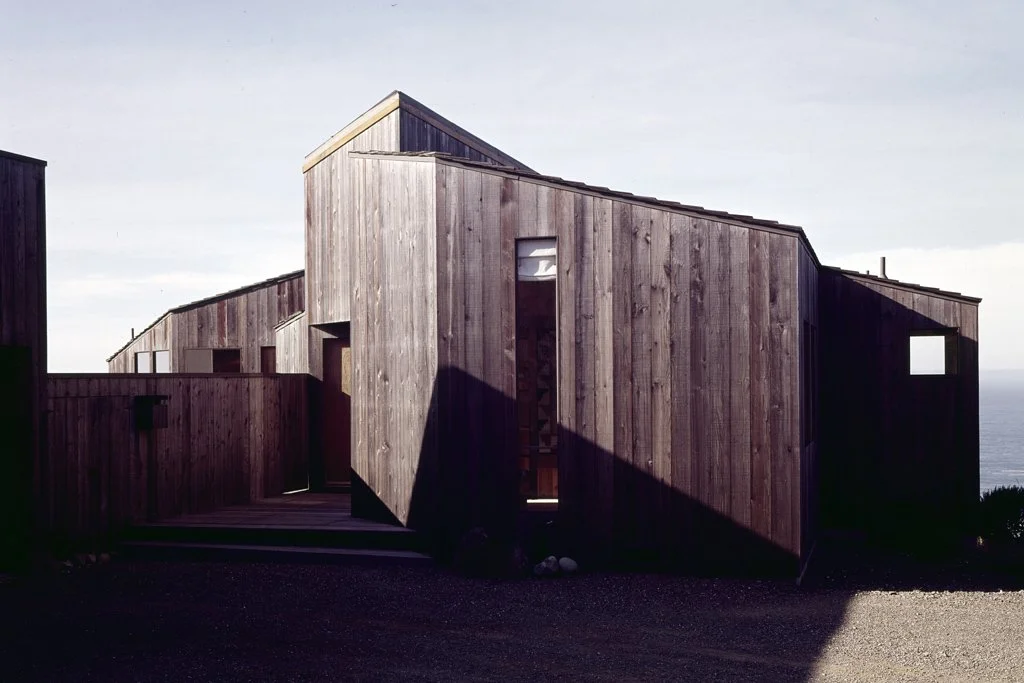Barrell Residence
The Sea Ranch, California
The site is a highly visible, open hillside with magnificent views of the Pacific Ocean and the rugged northern California coast. The house is set on the lower portion of the property to obtain as sweeping a panorama as possible. In response to the nature of the place and to minimize intrusion of the house on the site, the profile of the structure is kept low, and the pitch of the roofs visually ties the house to the land. To continue the character set by the first buildings at the Sea Ranch, the house has an almost stark look, to which details—no overhangs, no moldings on any of the openings —as well as the plain board siding contribute.
The open plan, variations in ceiling heights, and a change in levels create a feeling of spaciousness in the main living areas. The entrance gallery, bedrooms and a studio for Mrs. Barrell are located on the upper level; and the living room, dining room and kitchen are on a level a few feet lower. The owners wanted “no dark places” in the interior, so skylights were placed where light was needed most. The largest skylight, running the length of the entrance gallery, allows abundant light to fill the entry hall and provide the “warm welcome” the owners asked for, to flow into the interior of the living room, and to light the walkway between the studio and dining room. The length of the hall affords display space for the owners’ rugs and for books.
Excerpts from “The Architectural Record Book of Vacation Houses” by the editors of Architectural Record



